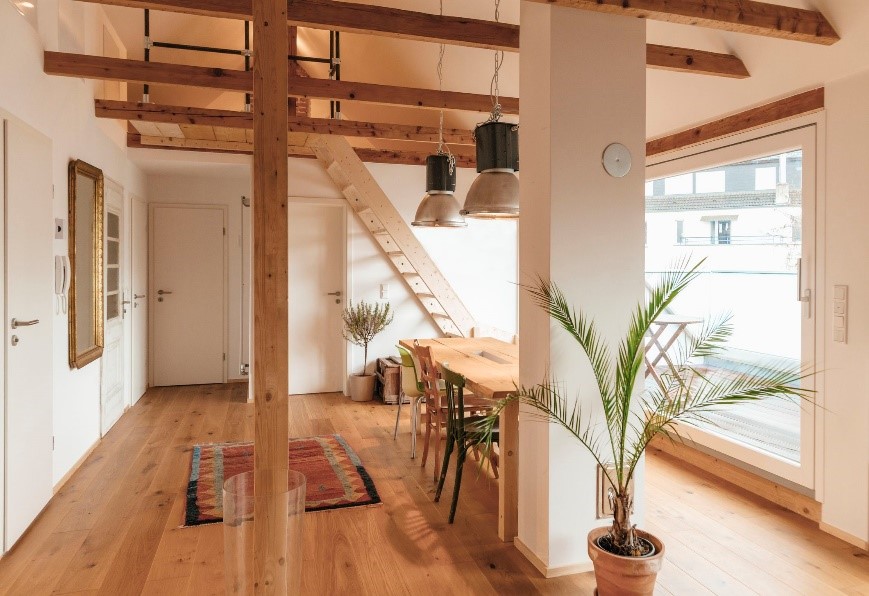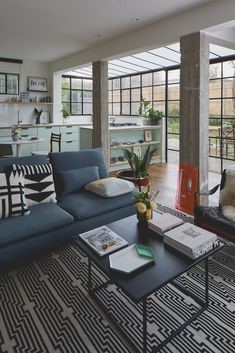ROLE OF A STRUCTURAL ENGINEER IN INDIVIDUAL HOUSE CONSTRUCTION
A qualified and Structural Engineer (SE) plays a very important and valuable role in structural design, even if it is a simple single storied house.
Unfortunately, even today few well-educated potential house owners do not realize a SE’s role.
As I walk along the streets observing simple residences under construction, I observe that most of the structures are over designed and, in a few cases, grossly under designed. On casual enquiry, I was given to understand the owner has given the complete responsibility of construction of the building to an ‘experienced’ contractor who neither has any professional credentials nor has the contractor hired a person with professional qualifications to design and supervise construction.
The structural design, in these cases, seems to be based on ‘factor of ignorance’ rather than ‘factor of safety’
It is very unfortunate that we follow lot of rules and regulations to have a house plan sanctioned by authorities, the same authorities have not made it a cognizable offense to have a structure constructed without the assistance of a professional structural engineer (In a pharmacy, one must have, at least by law, a qualified pharmacist to dispense prescribed medicine).
Let us list out the reasons why a SE is required.
1.Architectural Comfort
A House can achieve its architectural comfort by doing a proper general arrangement of columns and beams. Most of the local contractors in Sri Lanka following thumb rule to decide the spacing between columns and beam where they mostly place columns for each 10’. The unwritten rule has become must in the domestic construction industry in Sri Lanka. So even though there is not a need for the columns and beams in particular areas they put a column and resulting in uncomfortableness in the living space.


Some examples of disturbing columns and beams in living space.
2.A proper structural design can ensure the safety and durability of the building.
- Foundationdesign depends on various parameters, however, for a simple structure predominantly depends on:
- Type of soil.
- Load the foundations have to carry.
- Based on the above factors, size, shape, type of foundation and materials for construction is arrived at. Therefore, it would be a very expensive mistake leading to potential danger to both life and property to adopt a foundation design that is not specific to the particular location and configuration of the house under consideration. Similarly, the superstructure has to be designed considering various factors and is specific to each building.
- Required reinforcement and size of the columns, beams and slab will change depend on the span between each column, height of the story and area of the slab panel. If the provided size and reinforcement for the structural element is not enough, the structure will fail and will lead to extra cost in repairing and in worse case it may collapse and end up with life costs.
- Let me give a few examples where the design has gone awry because the owner tried to save money by NOT engaging the services of a qualified SE.
- Settlement of foundations since the soil characteristics were not studied.
- Drooping cantilever slabs. Wrongly placed reinforcement.
- Heavy foundations and a framed structure for a simple single storied building.
- Cracks along the bottom of very steep sloping slabs.
- Collapse of slabs since the same reinforcement design was used progressively increased spans, even though the original design was meant for a particular span.
- Progressively decreased beam reinforcement for the same spans at higher levels (same principal of reducing the column reinforcement for higher levels, was adopted for the beams also since the contractor thought he is saving money)
3.You can save in lacks:
- Most of the houses designed and built by unqualified persons are over designed. they put more number of columns and beams, decrease the span of the beams, increase the size of structural elements, put more number of reinforcement than the actually required amount to make sure the building’s safety. And also in some cases, they under design. when doing a proper structural design we can save lacks of money by only design what is actually needed for the building while ensuring safety and architectural comfort.
A SE will not only design a safe structure (as per the Bureau of Indian standards), which is durable and economical, SE will bring add value during the design stage in co-ordination with the Architect.
What you should do:
- Engage services of a Structual Engineer without fail.
- You may directly appoint structural engineer or find a design and build firm where they have a qualified structural engineer.
- Bring Structural Enigineer on board at the concept stage.
- Request Structural Engineer to inspect the site.
- Have few exploratory pits dug to examine the characteristics of soil to ascertain its load carrying capacity.
- Check if the subsoil water table is high with respect to the foundation level.
What you should not do:
- Compromise safety and durability by delegating the responsibility of ‘design’ to unqualified persons.
- Underestimate the importance of the role of a structural engineer.
I hope that the article would be helpful for your house construction.
Thank you and all the very best!
