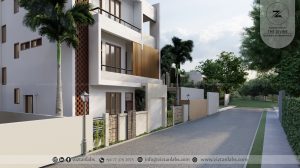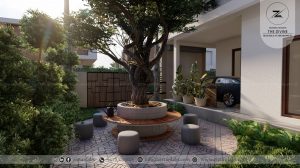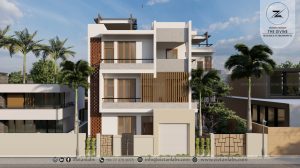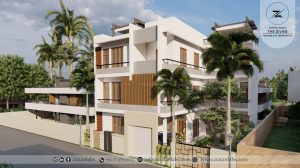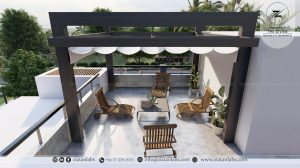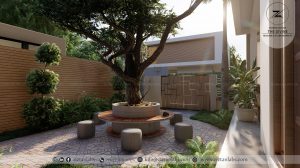THE DIVINE | RESIDENCE AT AKKARAIPATTU
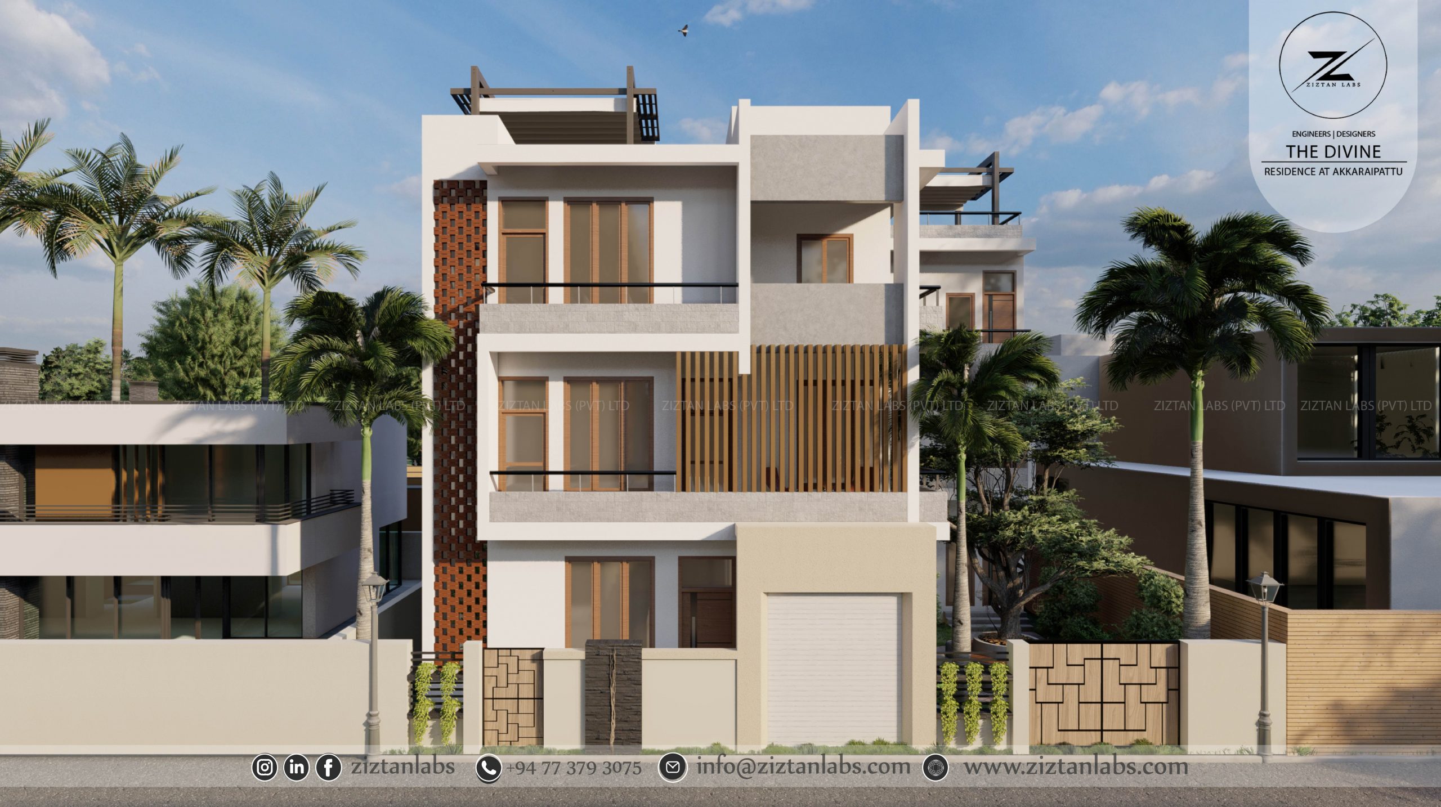
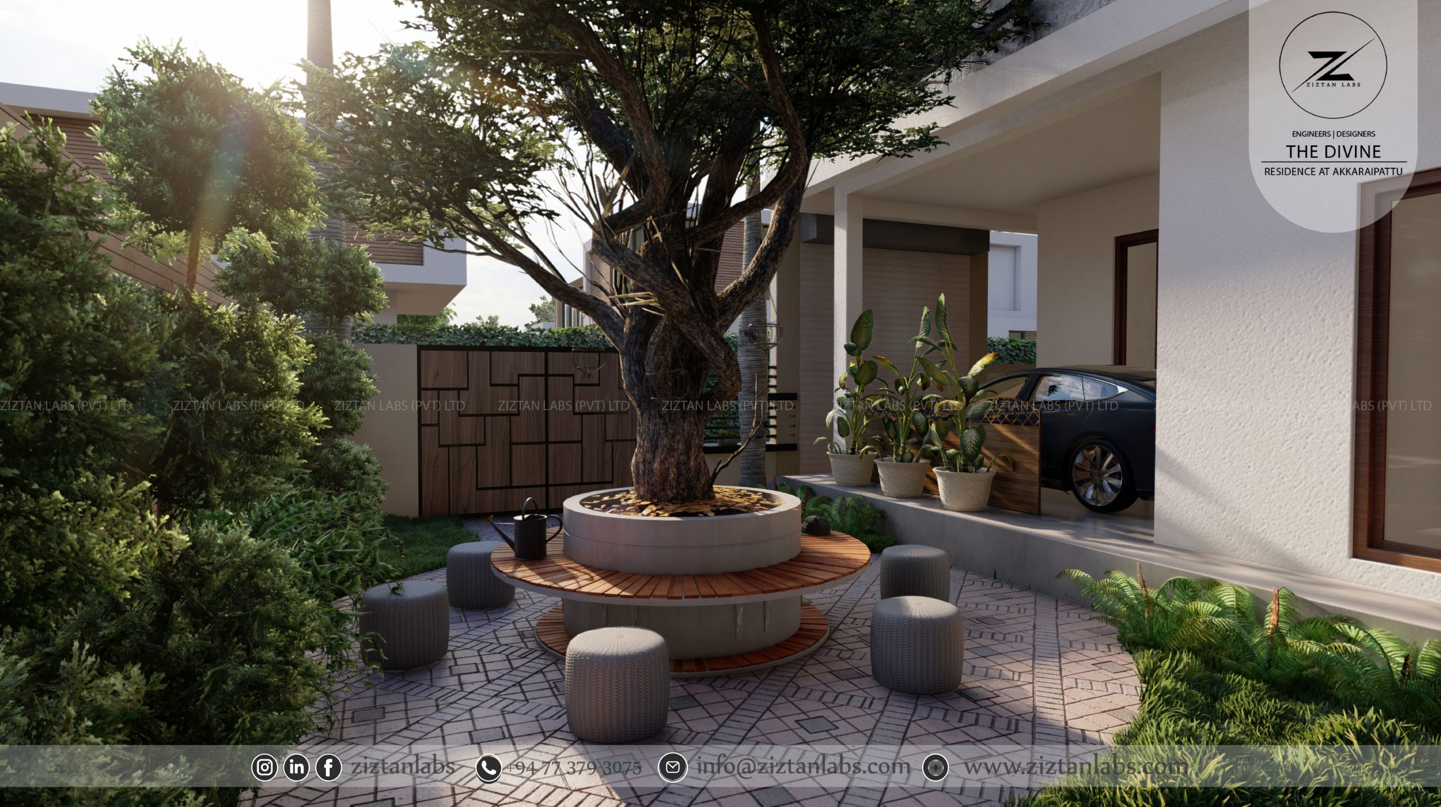
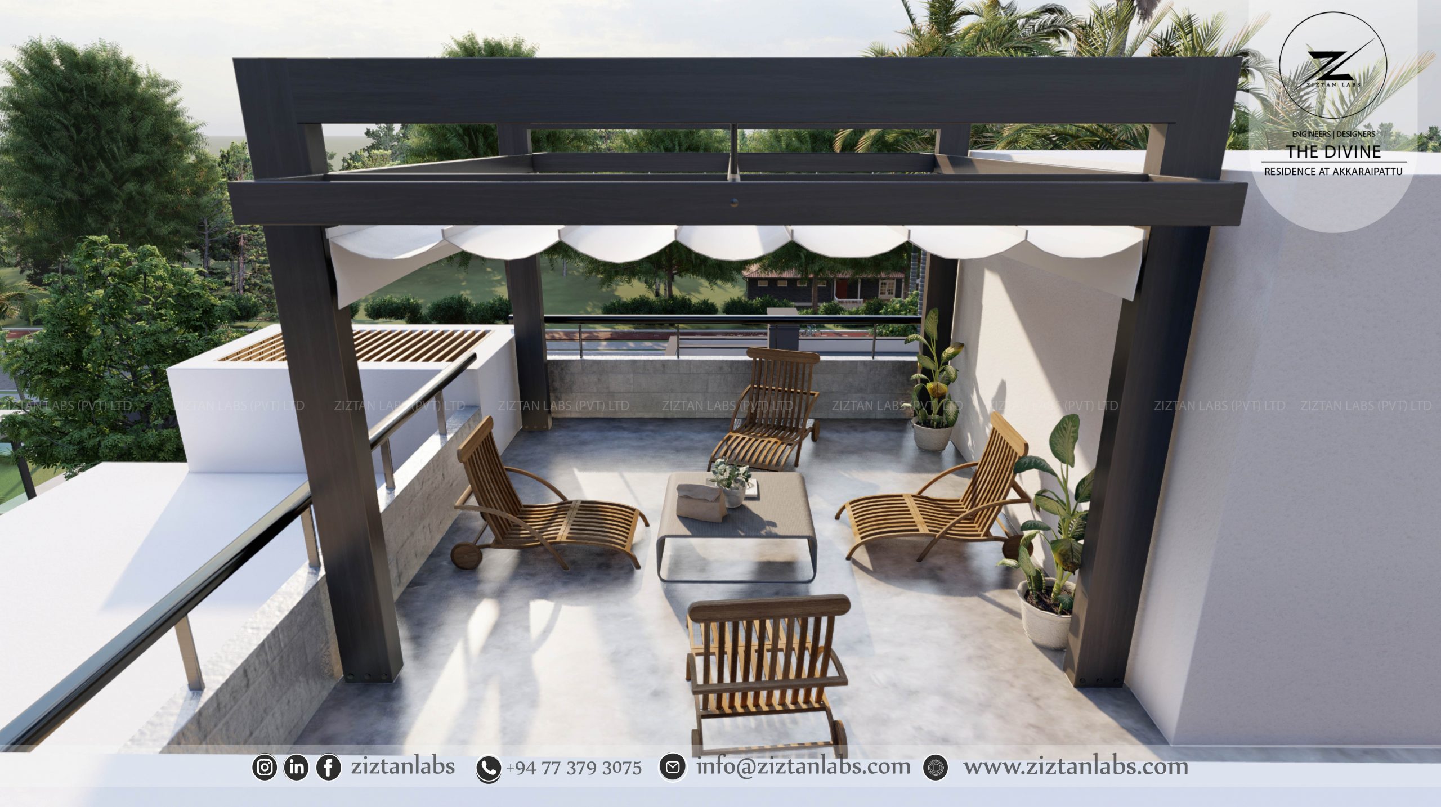
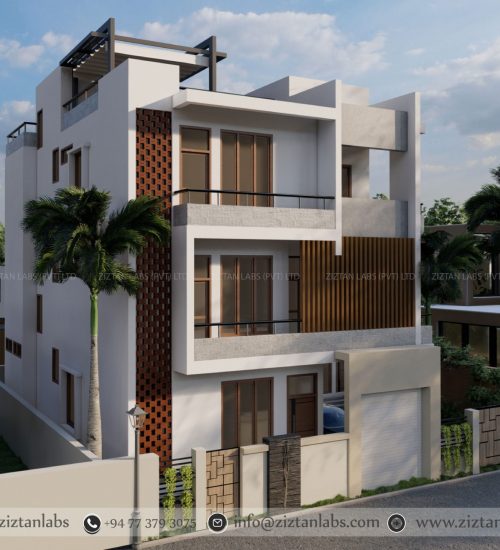
The site is situated in a dense sub urban residential area at Akkaraipattu. The house has been planned to three stories in a rectangular plot of 10.8 perches. Ground floors consist of car parking, separate visiting area for gents and ladies, courtyard, living and dining area, open kitchen and two bedrooms. While First and second floor consist of 3 bedrooms each with large living area and balconies.
The Brick_Jali wall in the courtyard area adds an extra contrast to the elevation, It also allows the natural lighting and ventilation to indoor environment . And the polished concrete finish gives a pleasing look to the entire exterior view.
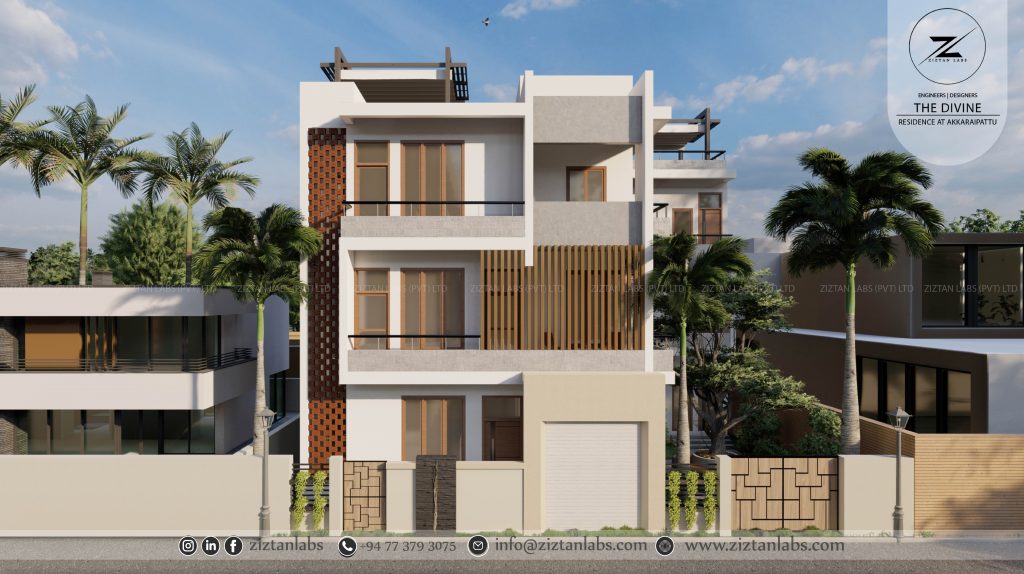
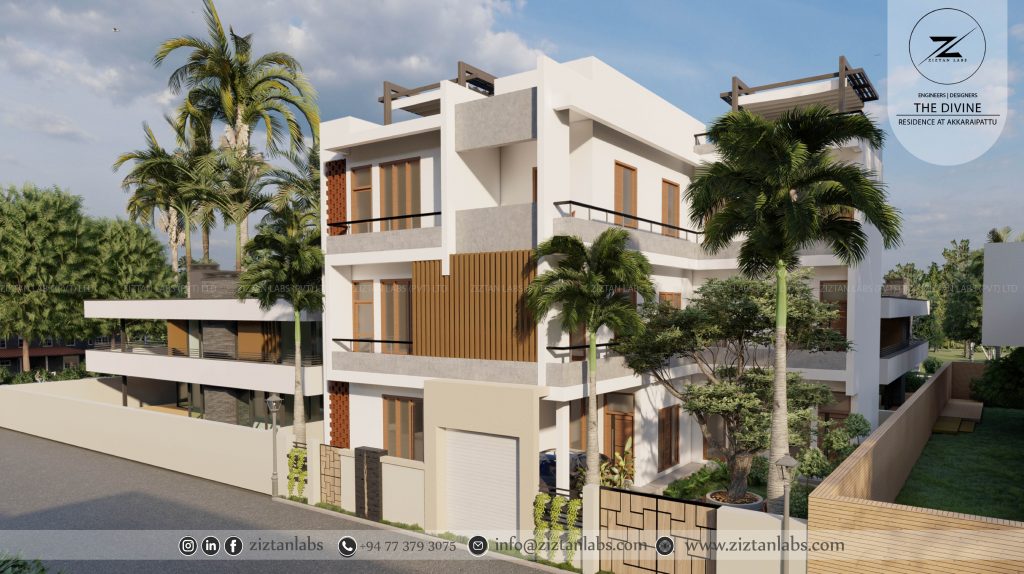
Aluminum tubes covering the balcony gives a tremendous look and makes the façade more elegant. The feature makes the balcony more beautiful and it’s a super affordable privacy screen idea. In addition, the matt gold color gives a super luxury look to the house.
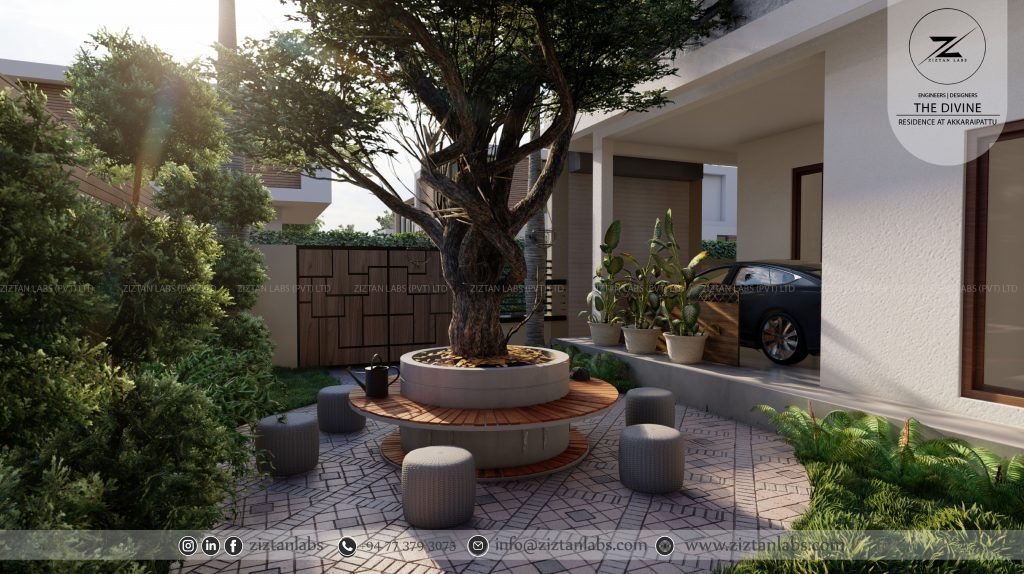
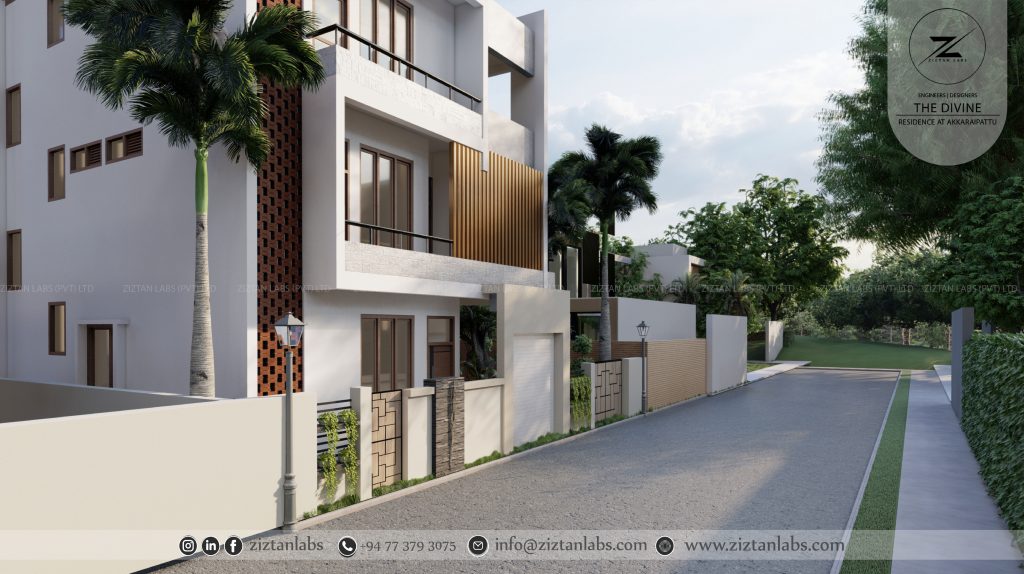
The use of Upstanding beams, hidden beams, large column to column spacings, different sized columns, beams and slabs with proper reinforcement details and concrete strength were the key ideas to made this complex plan looks very normal and increased the functionality of the building.

