THE CHAMELEON | RESIDENCE AT MINUWANGODA



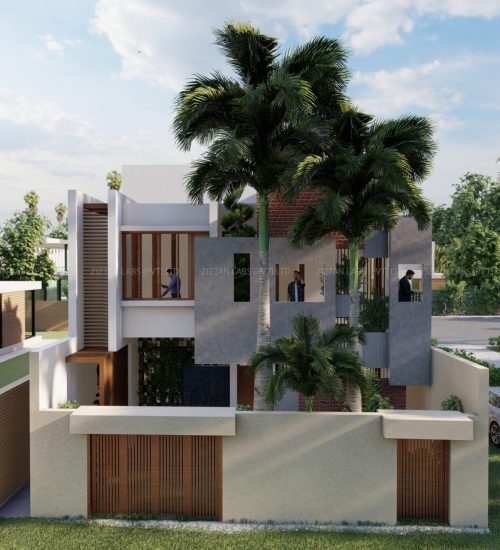
The stage was set for this modern residence in an open context surrounded by trees in a suburban area at Minuawangoda, Gampaha.
The residence was designed to give a breath of fresh air inside the whole house and to merge with the natural beauty of the context. On that account we have named this Residence as “THE CHAMELEON” which represents our idea. The idea was then developed considering Minimalism, abstract things, climatic response, colour contrasts, and innovative engineering ideas to make THE CHAMELEON to be an iconic design.
The exterior was formed combining framed concrete facades, non-plastered brick walls, grills with climbers and timber decks.
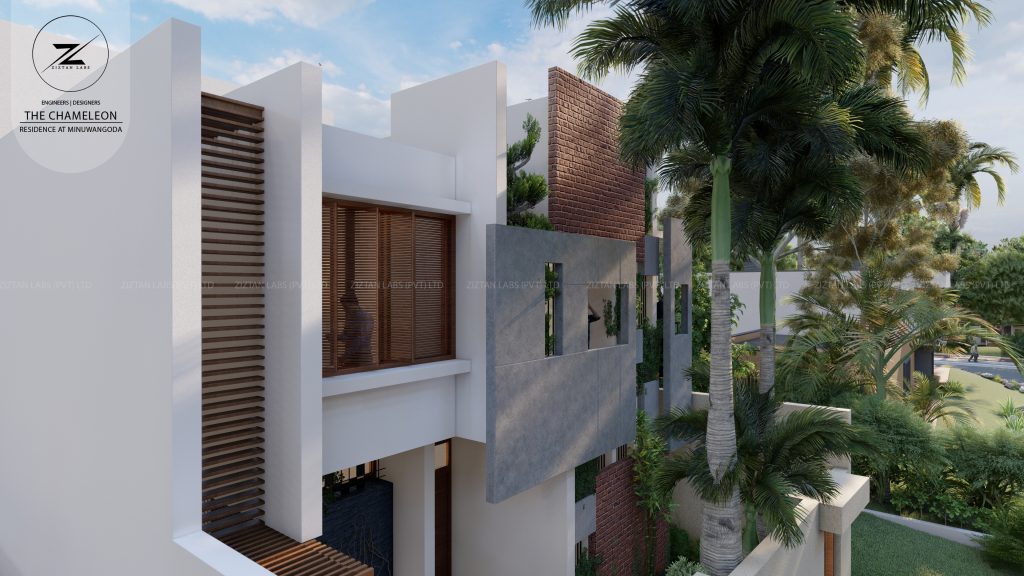
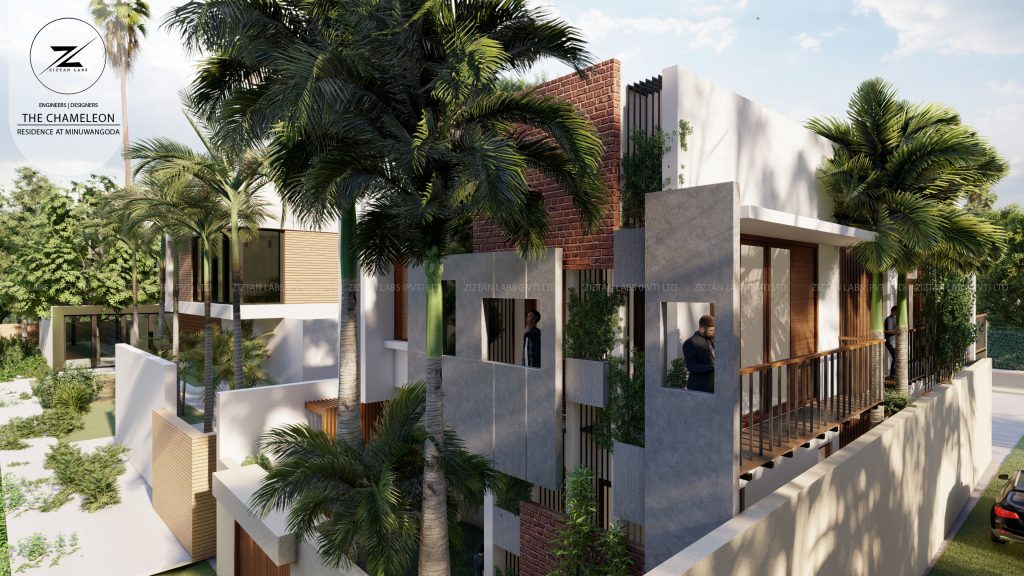
Framed concrete façade can be an exciting addition to the front view, arousing the curiosity of the visitors, the feature makes the balcony more elegant along with the potted plants. And also it’s a super affordable privacy idea.
Exterior surfaces were finished with light colors to reduce the direct sunlight that come inside and get reflected. The Exposed brick walls gives the extra contrast, which is lacking and makes the façade to be simple and attractive.

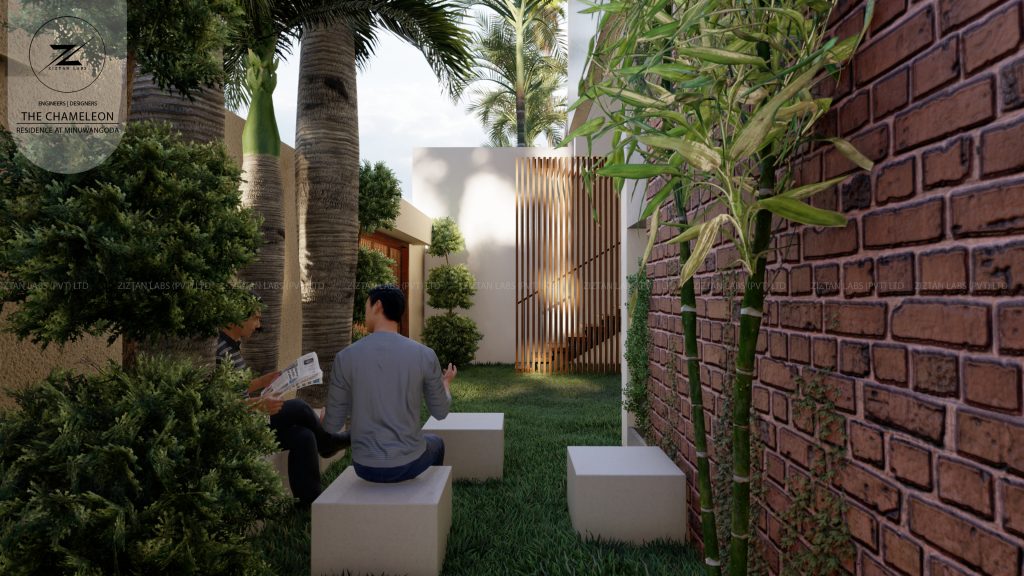
The grill grid system along with climbers is connecting the nature of the context and the interior of the house yet keeping its privacy, the green façade supports to allow the natural ventilation as wel
The interior design concept was developed considering the client’s attentiveness to the nature meanwhile keeping the rooms introverted. The entrance was designed to welcome the visitors with a curiosity. It starts as a narrow corridor and leads to a larger living area which connects with courtyard and family dining spaces
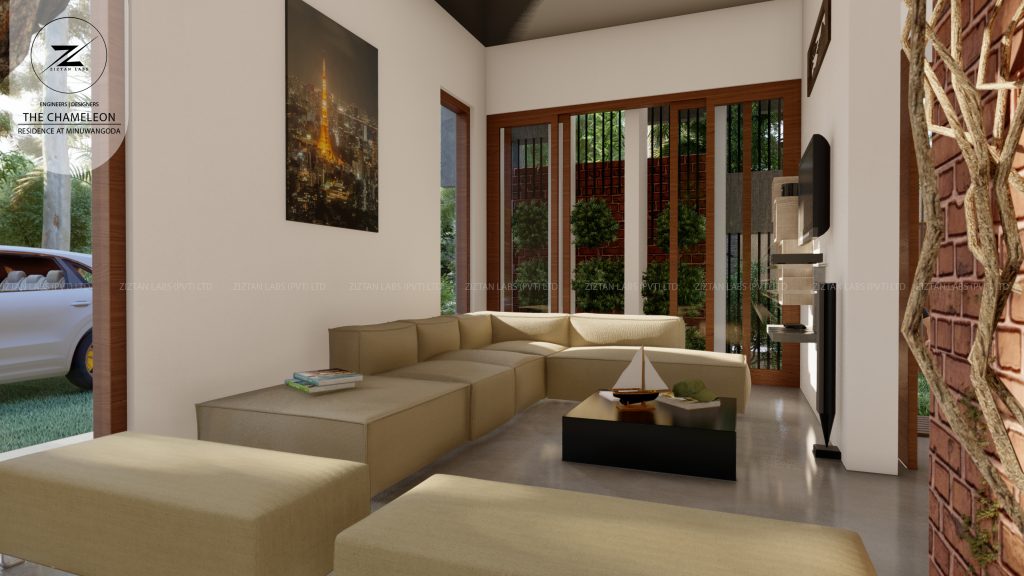
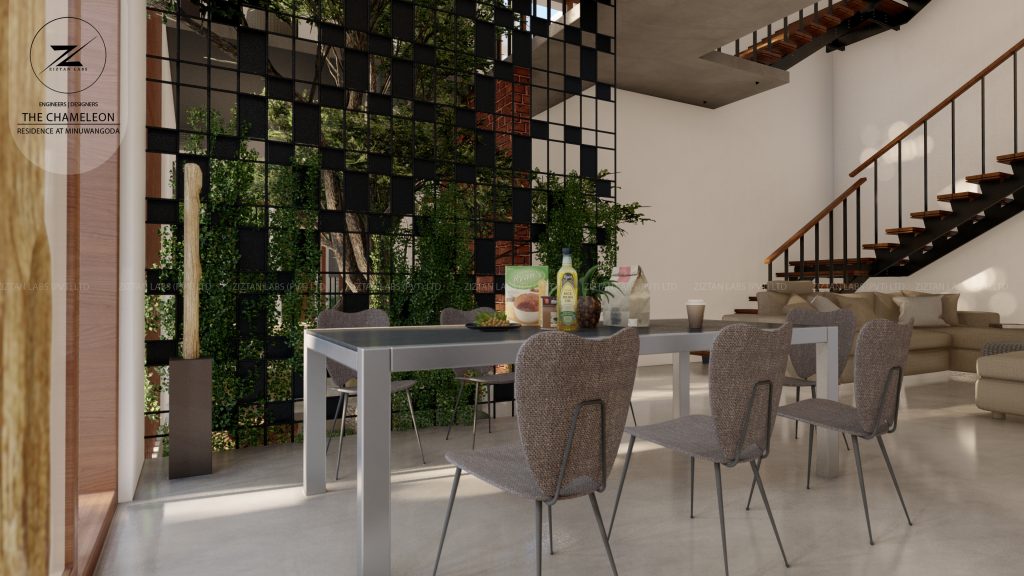
Large courtyard with plantation is connecting the living area, visitor’s hall and the dining area yet maintaining the privacy provided by random walls and timber strips. And it enables to let in a good amount of daylight and help to create a microclimate of its own within the house.
A wooden staircase supported by steel gives a simple and light weighted feeling in the large double height living area.
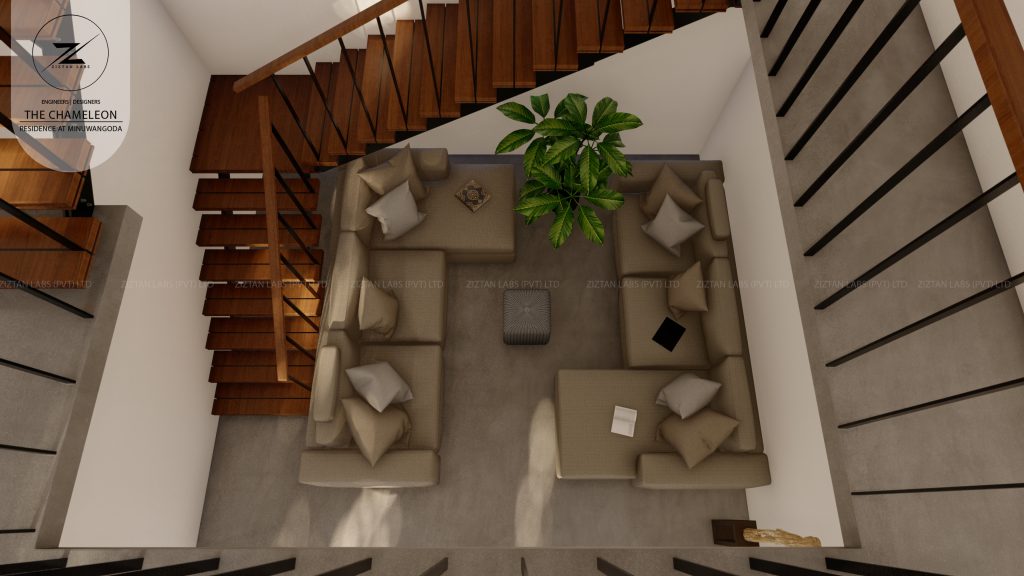
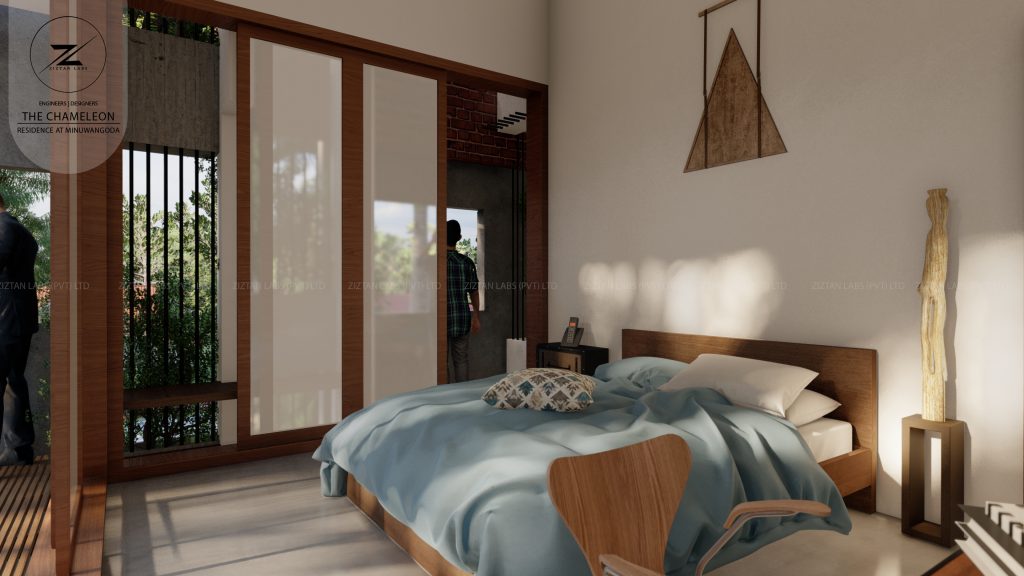
The Master Bedroom is a treat. A place for relaxation, pampering and most of all sleep-friendly. It opens up with a private lightwell and green pocket with wide window and door openings to provide enough ventilation and sunlight while helping up the romanticism.
Most of us know instinctively that being close to greenery makes us feel more at ease with our surroundings. We experience less stress when there are plants around us. Homes are quieter and more relaxed while being more stimulating and interesting when its attached with nature.
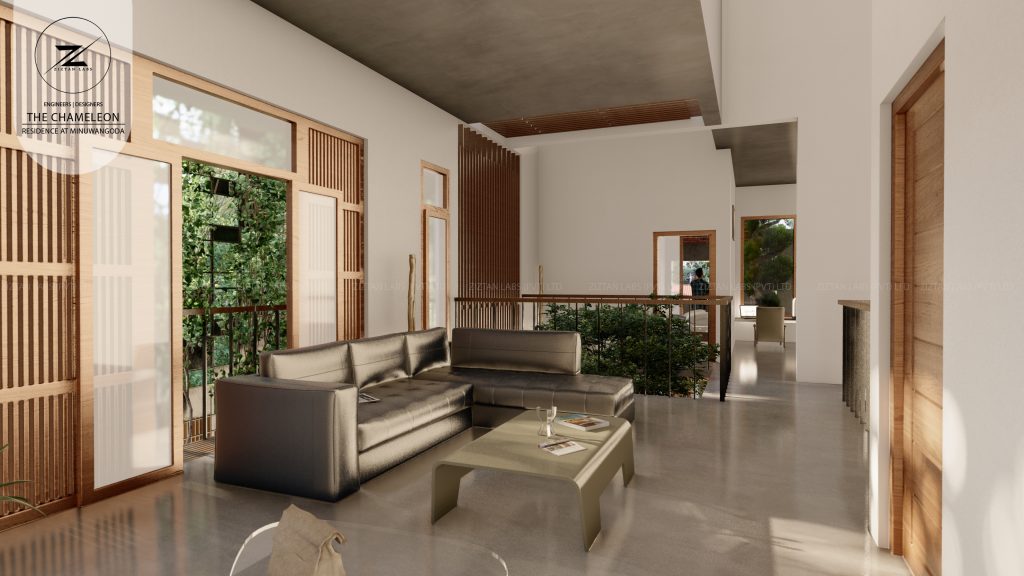
And the building is structurally designed to optimize safety, cost and also to maintain its architectural comforts.
