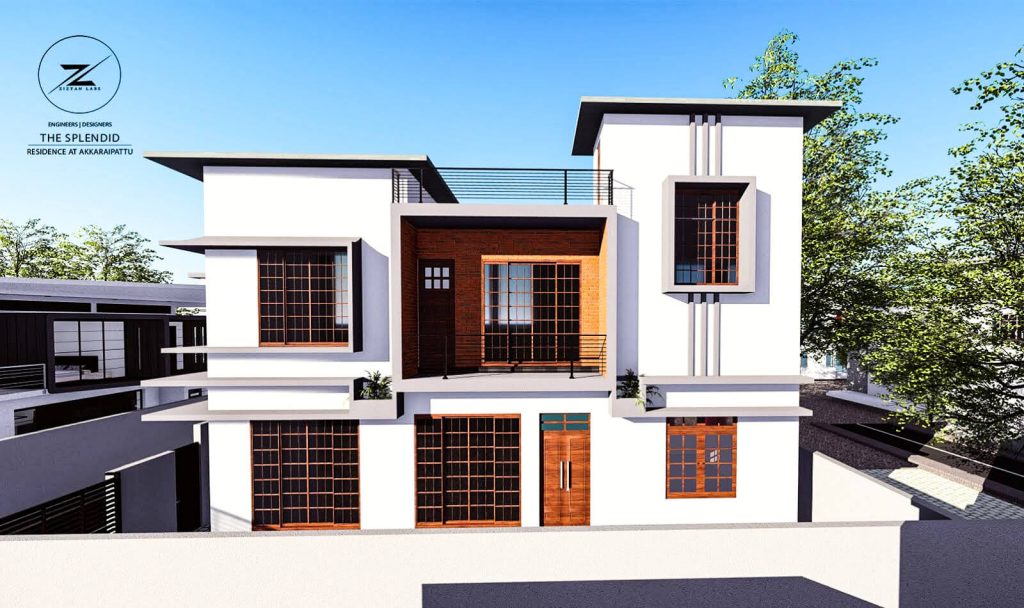The Splendid

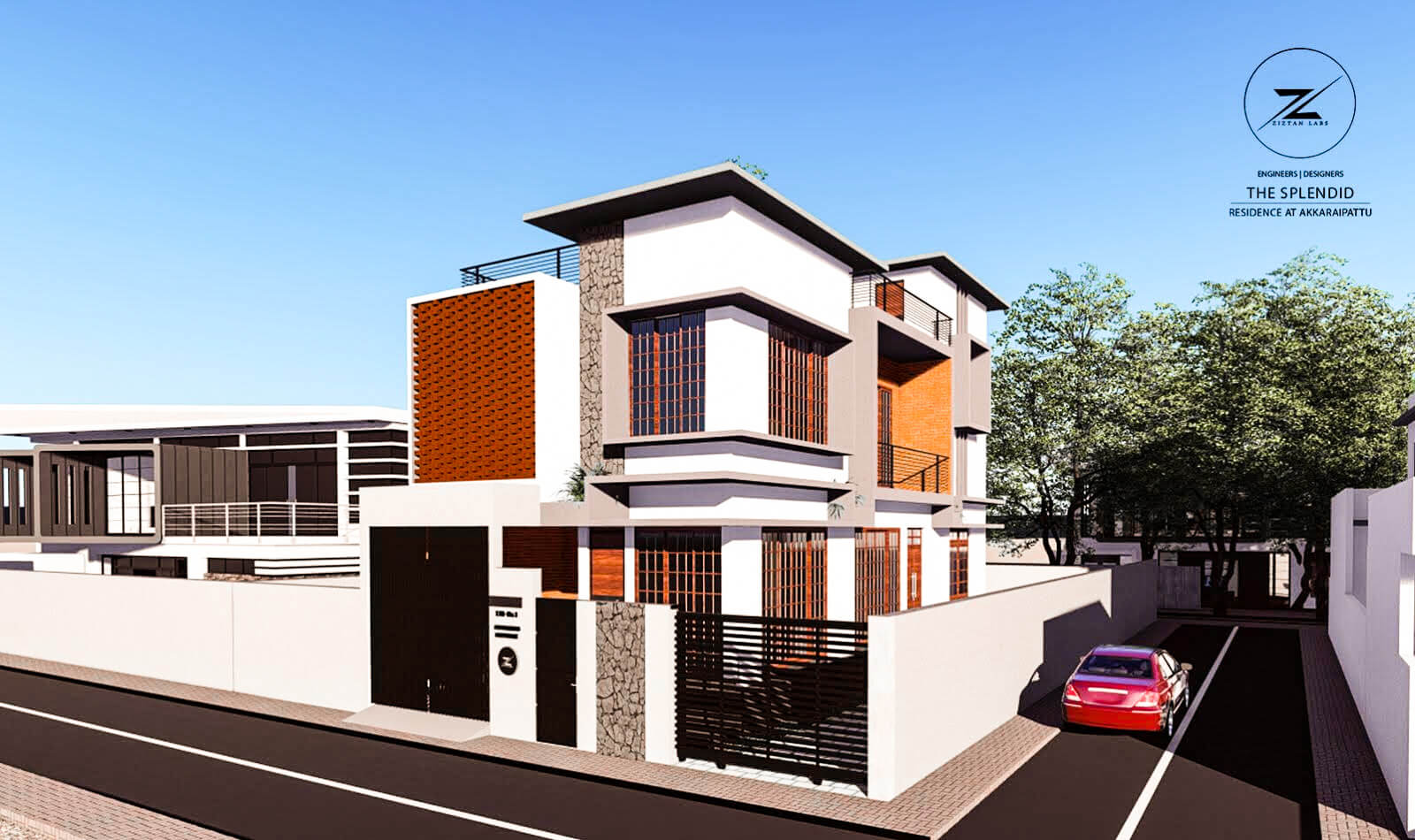
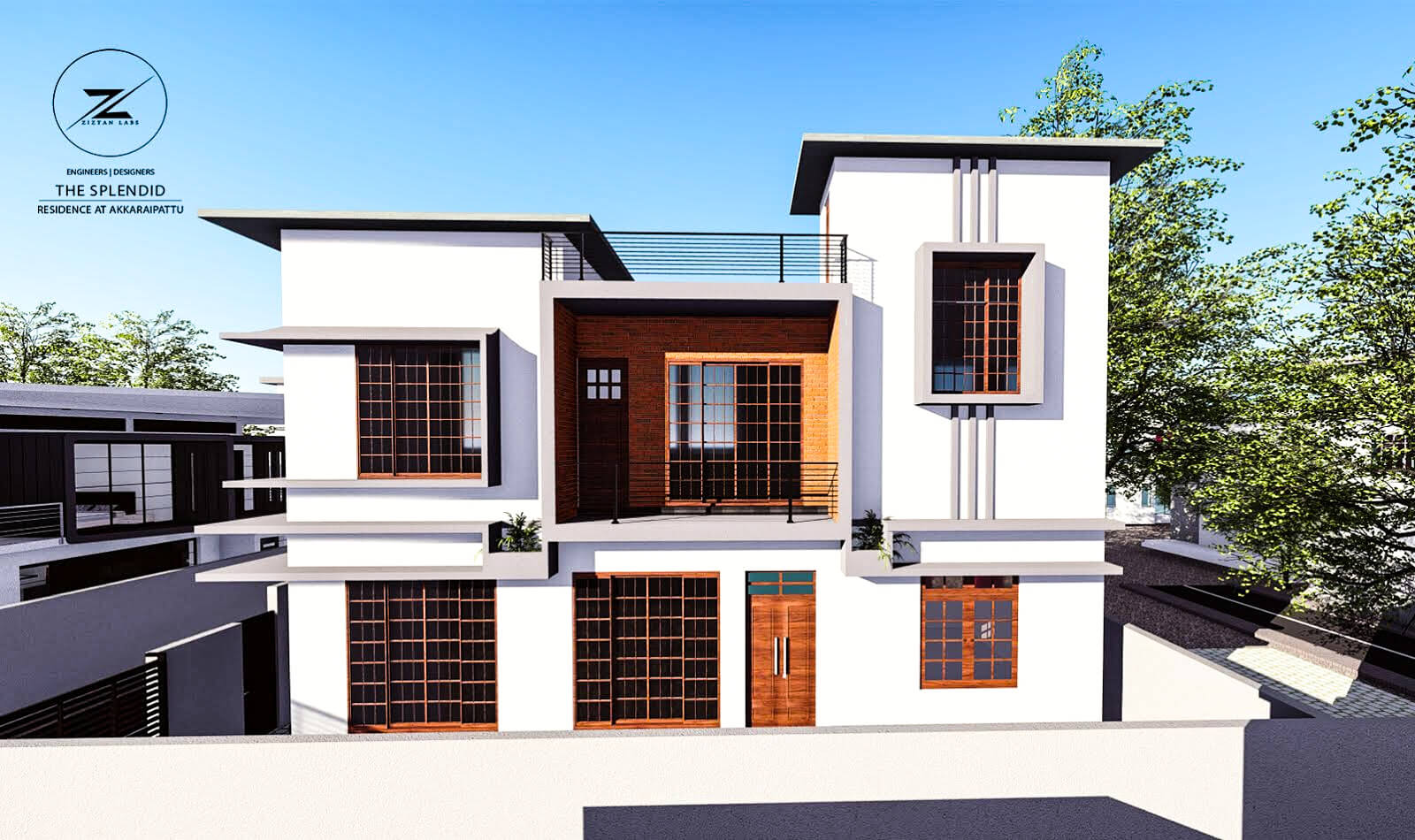
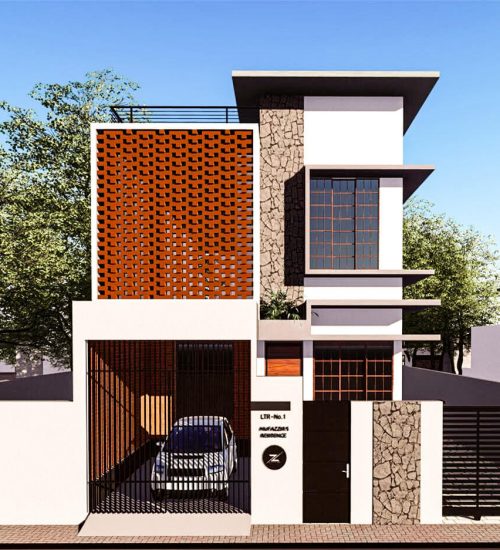
The architectural space we call a “House” is the image we have of a functional environment where we carry out part of our life. It is a place containing a Miniature Universe able to speak of its inhabitants and their lifetime achievements.
There were three major driving forces that led to the accomplishment of the project
• Climate
• Context
• Client’s brief
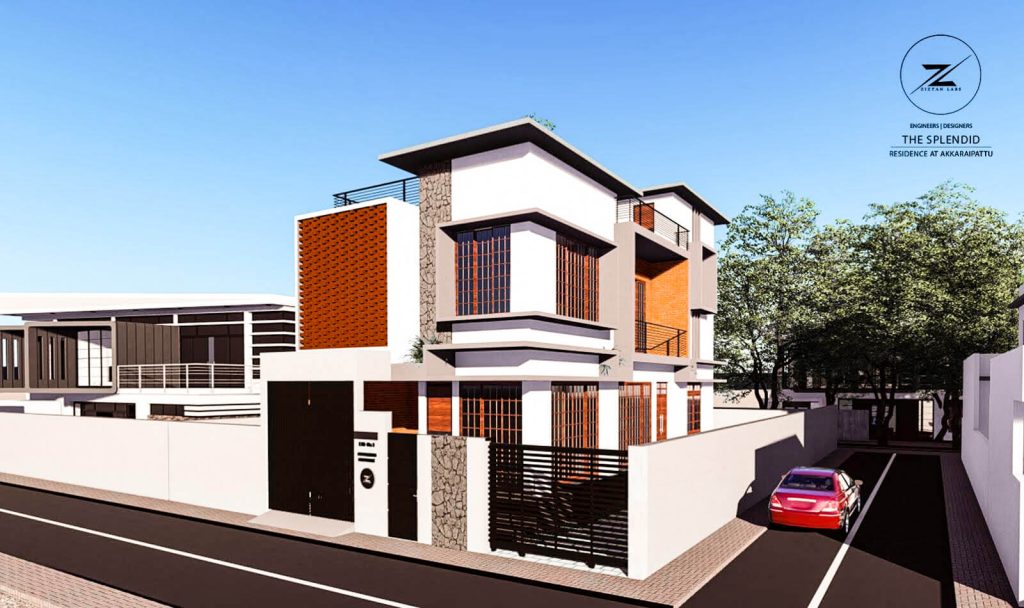
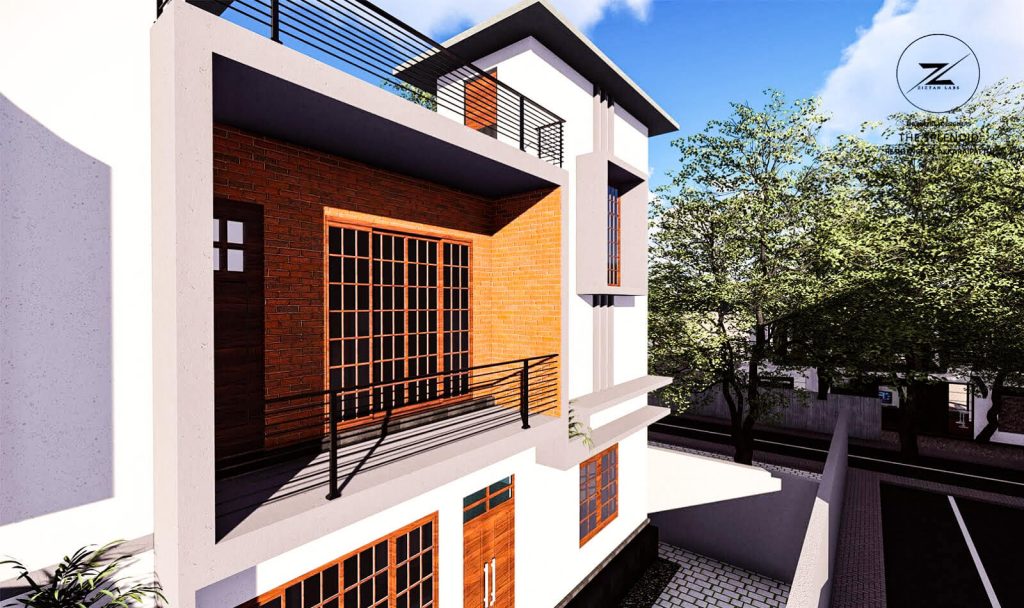
The site is a part of Residential society a center plot approached from road on the west edge in a rectangular shape of 55’ x 25’. and it is just enough to have a house with five rooms.in the right side of the house the site has a common access road. As this very narrow (10 ft) designing the house had to see many restrictions.
The layout was organized such that the private zone were at the inner side and public zone in the front facilitated by a centralized connecting services.
To reduce heat, gain various explorations were done after understanding the architectural elements of hot climatic region:
• Material
• Texture
• Jali
